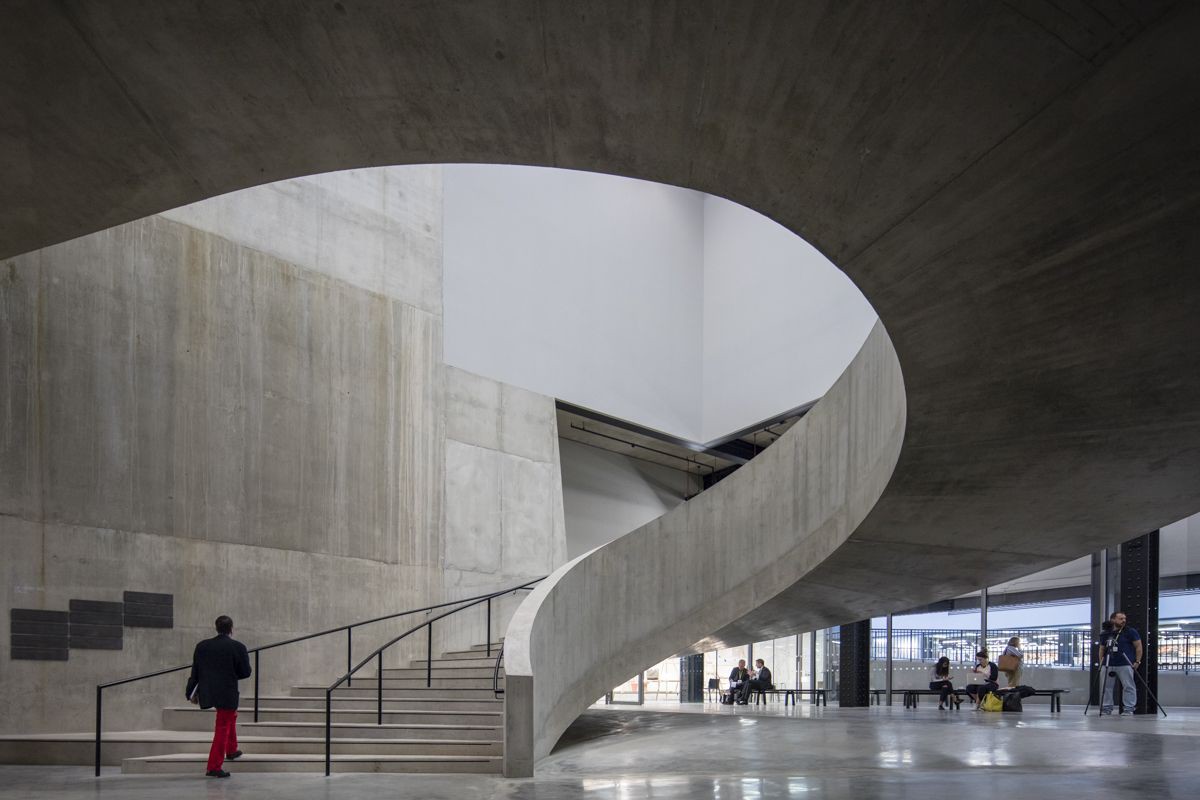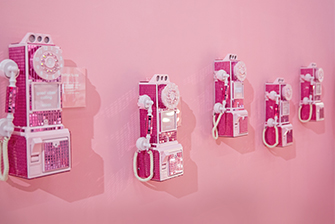This month we are excited to have seen the highly anticipated opening of the Tate Modern’s new extension – Switch House, by Swiss architects Herzog & de Meuron. Prop Studios were invited to work in partnership with the Tate Modern by originating designs for an impactful and engaging window scheme for the launch.
The new extension features an exterior clad in latticed brickwork (which is reminiscent of Giles Gilbert Scott’s original power station), forming its distinctive, twisted pyramidal structure. The perforated brick screen enables light to be filtered into the galleries by day and is constructed so that the building glows at night.


The interior includes a mixture of overground and underground galleries, which have increased the Tate Modern’s display space by 60% and has provided more flexible ways of showing art: half of the solo displays now showcase works by female artists and the world’s first permanent space dedicated to performance art.
Derived from the former power station’s industrialist aesthetic, the interior boasts raw concrete finishes, spiralling staircases and simplistic wooden furniture.
Switch House is now open for use by the public.
"Whereas the original Tate Modern was about revealing existing infrastructure, the extension is about building infrastructure"




